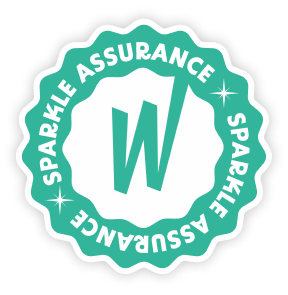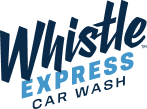
Drive Pollen-Free.
find a location near you.
Welcome to Whistle Express Car Wash

Why choose us?
Show your car (and yourself) some love.
Wash Club
As a Wash Club member, you can wash once a day, every day for one low monthly price! You can even win gift cards, exciting trips, and more just by washing your car.
Sparkle Assurance
Transform your car and get a lasting confidence boost that you will leave loving. Every time.
Tailored
Wash Experience
With varying wash levels that clean, shine, and protect, you are sure to get the win you need, when you need it.
Find your Whistle Express
Whistle Express’ Sparkle Assurance
is a guaranteed win!

Every wash includes:
- A 3 minute wash with prep
- Quality applications and sealants to clean, protect, and shine.
- Free vacuums, towels, cleaners, and floor mat stations.
- Use of an eco-friendly water system that reduces and reuses.

Let us know if you aren’t satisfied with your level of clean and we will wash it again before you leave!
